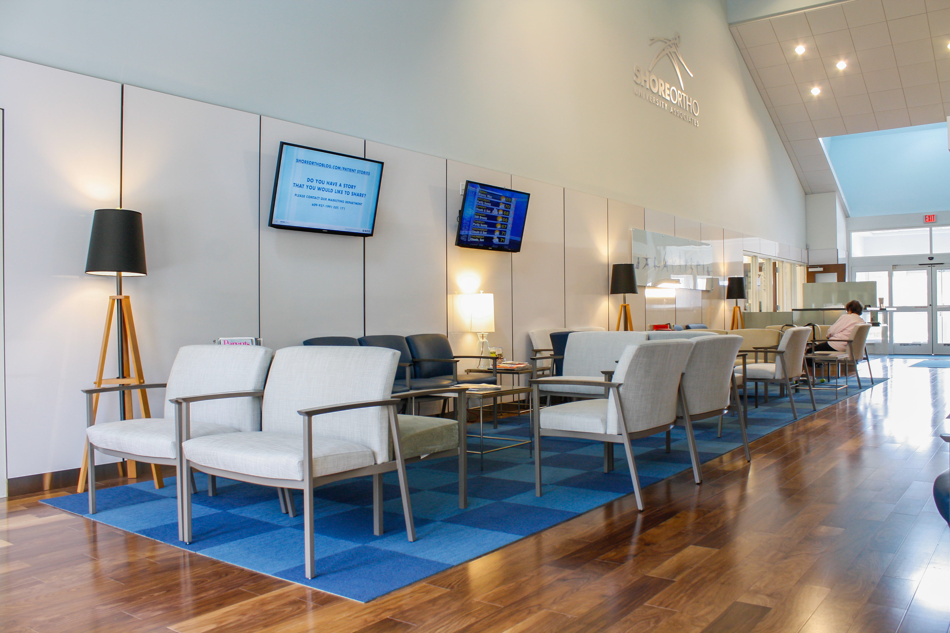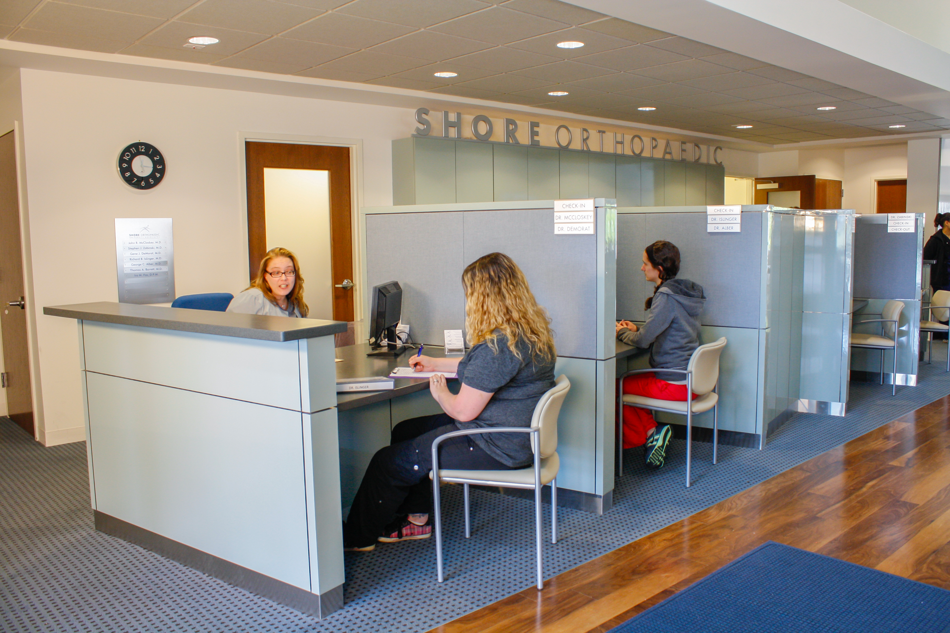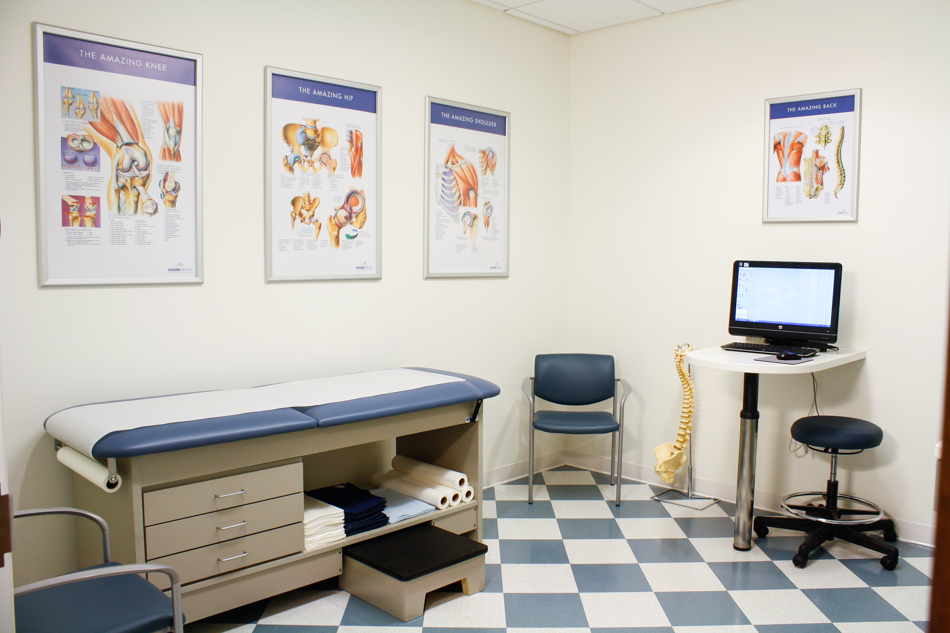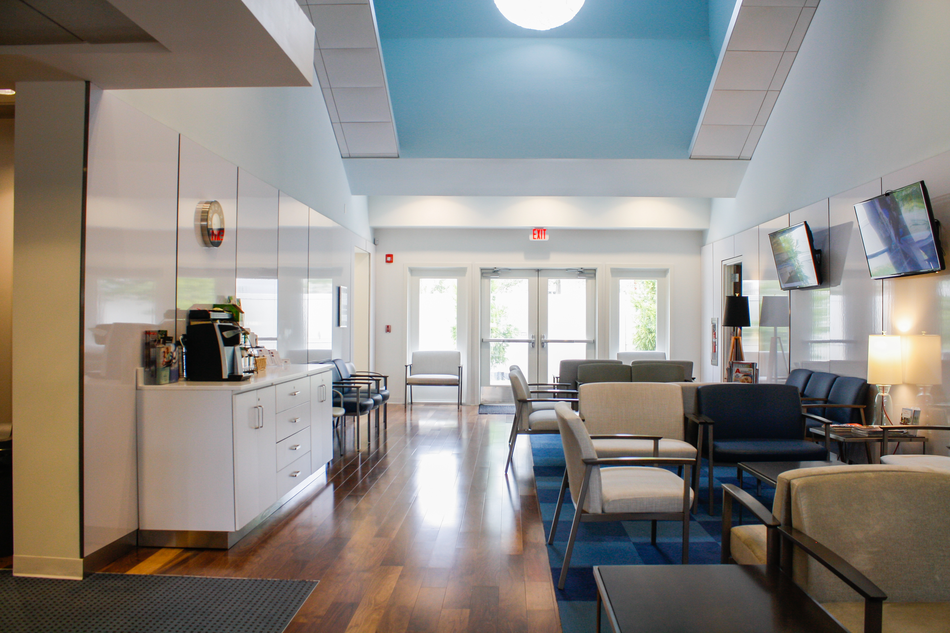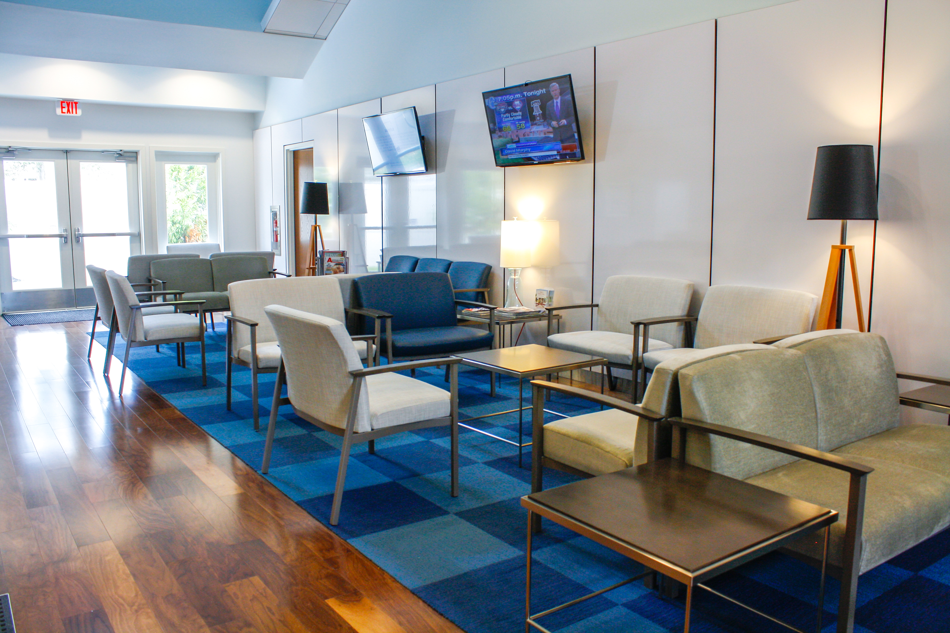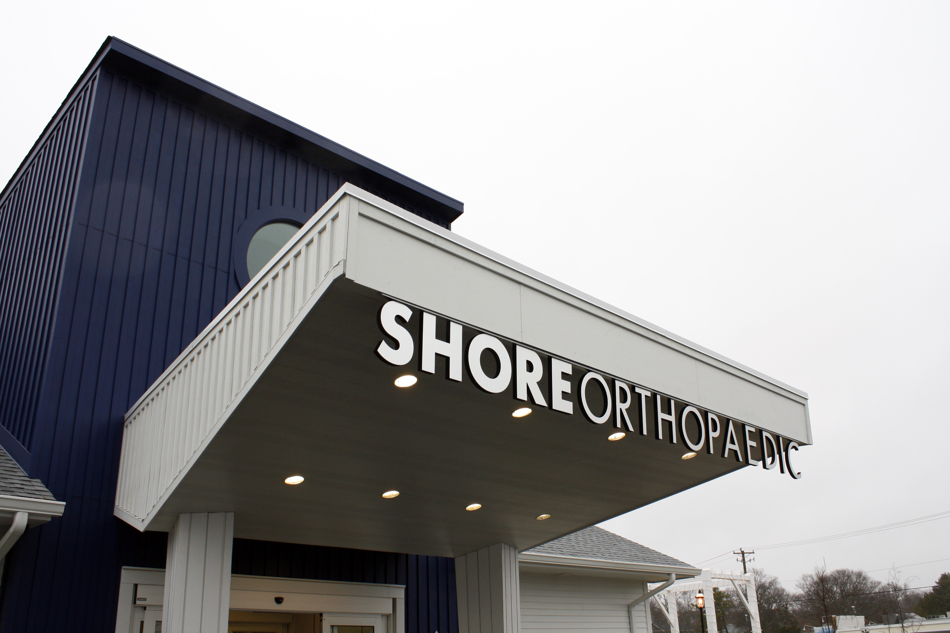Michael Graves & Associates Completes New Headquarters for Shore Orthopaedic University Associates
24 MacArthur Boulevard Somers Point, NJ 08224
The new 10,300 square foot headquarters and medical office building of Shore Orthopaedic University Associates designed by world renowned architect Michael Graves utilizes a “Patient First” approach to design. Lean Design Principles were used to eliminate operational waste and improve the patient experience. The new clinic houses exam rooms, x-ray imaging services, offices, public lobby and waiting room, staff lounge, physical therapy facility, medical offices, conference space and an outdoor relaxation garden. The reception area and lobby accommodates a large seating lounge and administrative stations that exceed HIPAA standards for privacy and have been designed to visibly identify the intake stations directly in front of the entrance and the exit stations on the path from the exam and consult rooms. The waiting area is informal with a strong indoor/outdoor connection to the relaxation garden. The physical therapy area includes support spaces, such as a whirlpool, laundry, sink, and storage cabinets. All corridors are a minimum of 5 feet wide throughout the entire complex, allowing for accessible movement throughout the building for patients, doctors and support staff. Natural light and controlled views to the outside are an important element of the design. The waiting area and the patient route to the clinical modules take advantage of the light and views, as do the administrative areas and the staff lounge. Borrowed light into the exam rooms and offices, as well as glazed doors further support the connection to the outside. The goal was to create environments that eliminate waste, optimize the practice’s efficiency and enhance the patient experience.
Read More…
